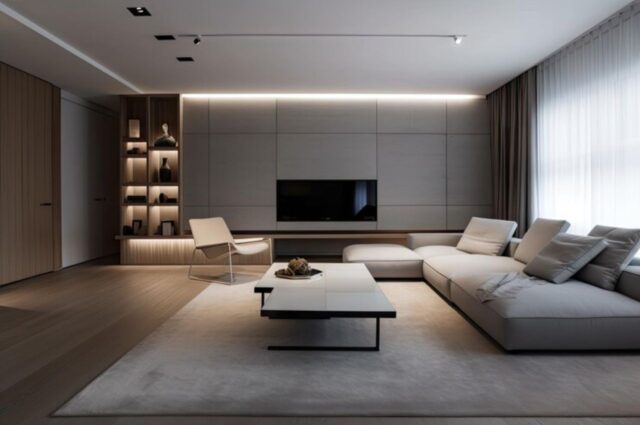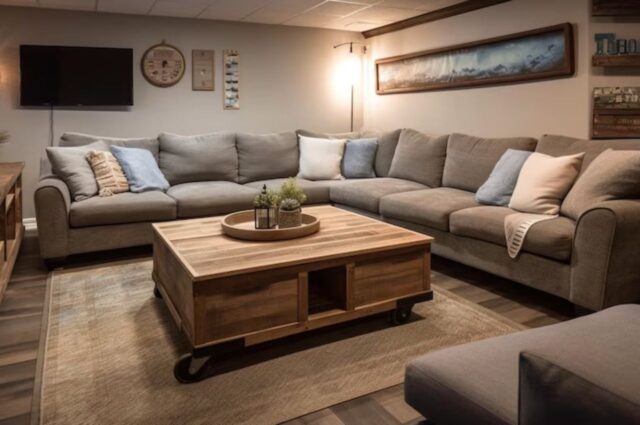The living room is the heart of any home, where comfort and style come together to create a welcoming atmosphere. Crafting a functional and aesthetically pleasing living room layout is essential for Indian homes and flats, where space is often at a premium. In this article, we’ll explore the art of planning living room layouts that maximize both space and design, with a special focus on catering to Indian preferences. Whether you’re drawn to classic bedroom design ideas or the trendy world of industrial interior design, these tips will help you curate a living room that resonates with your lifestyle.
Assess Your Space
Before diving into layout planning, take a thorough look at your living room’s dimensions, shape, and architectural features. Keep in mind that Indian homes and flats often have compact living areas, so optimizing space is key. Measure the dimensions accurately and note the placement of doors, windows, and any structural elements that could affect your layout choices.

Define Zones
Indian living rooms often serve multiple functions, from family gatherings to entertainment and relaxation. Divide your space into distinct zones like seating, entertainment, and perhaps a reading nook. Clear boundaries between these zones help prevent clutter and confusion, making your living room feel more organized and spacious.
Choose the Right Furniture
Select furniture pieces that are appropriately sized for your space. Opt for multipurpose furniture, such as sofas with hidden storage or coffee tables with extra shelving. For an industrial interior design look, consider incorporating furniture with sleek lines and metal accents, enhancing both style and functionality.
Consider Traffic Flow
In Indian homes and flats, efficient traffic flow is essential to prevent congestion. Ensure there’s enough space for easy movement between furniture pieces and zones. Avoid placing furniture in pathways or near doorways that could hinder movement.
Balance Seating
Seating is a central aspect of any living room. Strike a balance between comfort and functionality by choosing sofas, chairs, and seating arrangements that accommodate your family and guests. L-shaped or modular sofas can work well in compact spaces, offering ample seating while optimizing the room’s layout.
Lighting Matters
Proper lighting can make or break a living room’s ambiance. Incorporate a mix of natural light, ambient lighting, and task lighting to create a well-lit and inviting space. Consider pendant lights or floor lamps that align with your chosen interior design theme.
Showcase Storage
Clutter is the enemy of a well-designed living room. Incorporate storage solutions that blend seamlessly with your décor, such as built-in shelves, cabinets, or storage ottomans. Indian homes often benefit from smart storage solutions that keep essentials within reach while maintaining a tidy appearance.
Personalize with Accessories
Infuse your personality into the living room with carefully selected accessories. Decorative pillows, artwork, rugs, and plants can add character and warmth to the space. Don’t shy away from mixing traditional bedroom design ideas with elements of contemporary or industrial interior design for a unique and personalized look.

Conclusion
Designing the perfect living room layout for Indian homes and flats requires a thoughtful approach that balances aesthetics and functionality. By assessing your space, defining zones, choosing appropriate furniture, ensuring smooth traffic flow, balancing seating, prioritizing lighting, incorporating storage, and personalizing with accessories, you can create a living room that reflects your style and enhances your lifestyle. Whether you’re drawn to classic interior design or the allure of industrial themes, these principles will help you craft a living room that’s inviting, functional, and uniquely yours.
